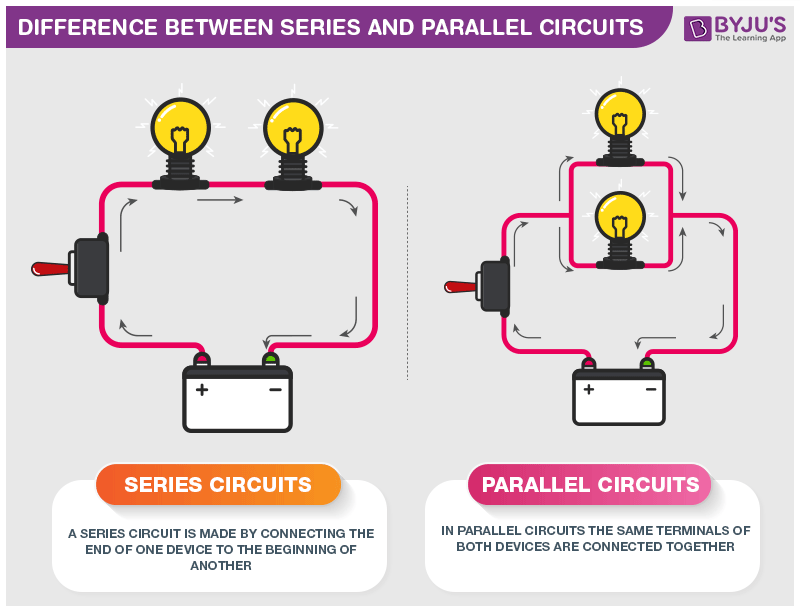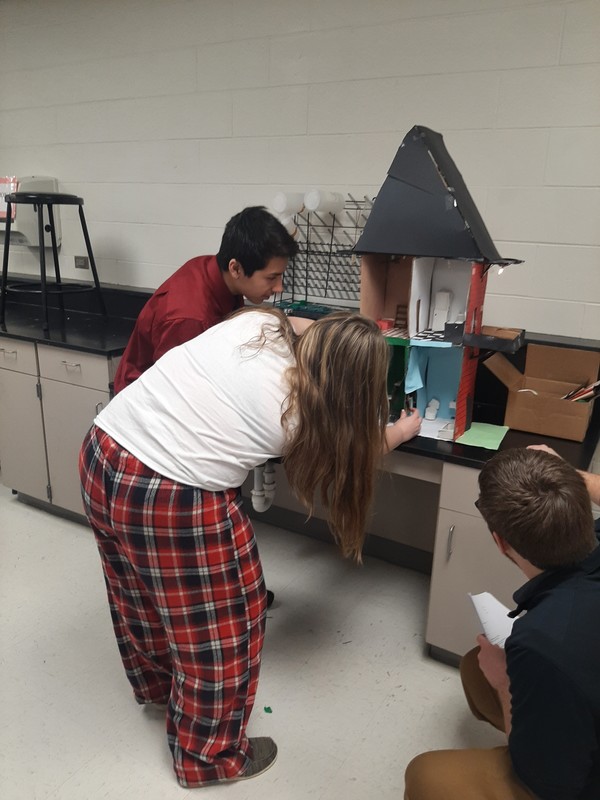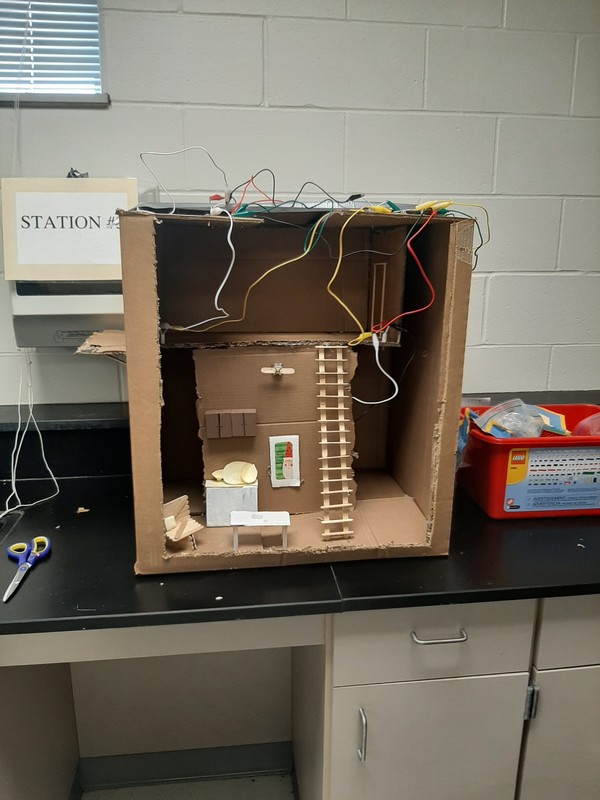
Physical science students were tasked with designing and building a model house complete with wiring. Students were divided into groups of 2 to 3 and given a set of materials that they could use in the building of their house. They were also given a set of minimum requirements that their electric house project must include. These requirements were:
- The house must be two stories and have at least two rooms on each floor.
- Each room must contain at least one light.
- There should be a front door, porch or deck, and porch light.
- Rooms should be connected by doorways.
- Rooms should reflect their purpose and should include 3D objects to act as furniture that are made by the student.
- All inside surfaces of the building (walls, floors, windows, etc) must be covered or colored for an appropriate design choice.
- There should be a breaker box on the outside of the house that each of the circuits are run through. (to get full credit there had to be a switch in the breaker box for every circuit.)
- The circuits need to be set up so that the porch, first floor, and second floor can light separately. Circuits must consist of the following:
- At least one series circuit that contains a switch and at least two lights powered by a 9-V batery with a switch in the breaker box.
- At least one parallel circuit containing a switch and at least two lights powered by one 9-V battery with a switch in the breaker box.
- Each house had to include a going beyond piece and a third battery could be used. Examples might include:
- a dimmer switch to adjust light levels,
- a doorbell for the front door using a buzzer with a switch,
- an elevator, ceiling fan, garage door ect by using an open-ended motor
Students also had to turn in a report explaining their project.
The finished projects were impressive and students learned some valuable lifelong skills.




